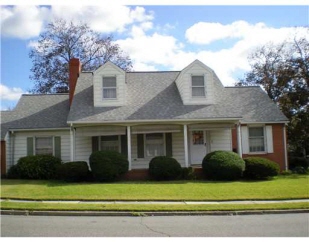
Cape Code in Clara Barton- Clara Barton Cape Cod
- New
- Resale - single family
- Active
850 Amboy Ave Edison, NJ, 08837 Get directions
$325,000
3 Beds
2 / 1 Baths
- StyleCape Cod
- Age51 Years
- Parking 1 / Attached Garage, Entrance Faces Side, Garag... car garage
- Area Edison
- MLS# 205478
- Listed 13 Years 6 Months Ago
Overview
Description: Charming expanded custom cape. Front entrance on albourne. Spacious front porch with flagstone. Nice sized rooms. Hardwood under carpets on 1st floor. Roof 2 yrs old. Brand new washer & dryer. Sunken famiy room with woodburning fireplace. Home warranty provided. Close to all major hwys, bus, train, shopping & restaurants.
Features
Interior Features
- Charming expanded Edison Custom Cape Code in Clara Barton- Clara Barton Cape Cod Enjoy the pride of home ownership in this Charming expanded Custom Cape Cod located in the Clara Barton section of Edison. Spacious full length front porch with inlaid flagstone. Classic foyer with new storm door. This traditional floor plan delivers 3 nice size bedrooms, 2.5 bathrooms and central air. The master suite offers a full bath with tub\shower, dressing area, linen closet and large closet. The formal classic dining room has plenty of room for large sit down dinners, along with large picture window, chair railing and louver doors. Step down into this cozy sunken family room with wood-burning fireplace and wooden ceiling beams. Large living room with crown molding with hardwood floors under carpeting. Efficient kitchen with, entrance to backyard & breakfast area.
Other Features
- Other: 1 Car Width, 2nd Bath, 3 Bedrooms, Age Desc: Unknown, Appliances: Dryer, Attic, Attic Fan, Basement Desc: Workshop, Basement Partially Finished, Basement: Yes, Ceiling Fan(s), Ceramic Tile-Some, Cool: Air Conditioner Central, County: Middlesex, Curbs, Dining Room, Dining: Yes, Dressing Room, Driveway: Blacktop, Exterior Feats: Fencing/Wall, Exterior: Brick Front, Family Room, Fireplace: 1, Floor: Carpet-Some, Formal Dining Room, Foyer, Full Basement, Full Bath, Half Bath, Heat Fuel: Natural Gas, Heat: Baseboard Hotwater, Kitchen, Level1: 1 Bedroom, Level2: 2 Bedrooms, Living Room, Lot Desc: Corner, Main Bath, Master Bed: Master Bedroom Is On The First Floor, Microwave Oven, Near Bus Line, Near Train, Open Porch(Es), Patio, Range/Oven Electric, Recreation Room, Refrigerator, Roof: Asphalt Shingle, Rooms: 7, Section/Subdivision: Clara Barton, Services: Garbage Included In Tax, Sewer: Public Sewer, Sidewalk, Utilities: All Provided Utilities Are Underground, Utility Room, Vinyl Sid
Taxes & Fees
- Condo Fees : Not Available
- Taxes: $8,810
- Tax Year: 2010
- Monthly Rent: Not Available
- 850 Amboy Ave, Edison, NJ, 08837 $325,000
- 3 beds 2 / 1 Baths
Request a Showing
-
Catherine (Cathy) Chaudemanche
Information Deemed Reliable But Not Guaranteed - Each KW Office is Independently Owned and Operated REALTOR® - Metuchen Keller Williams Elite Realty 481 Memorial Pkwy,, Metuchen, NJ 08840
- Work (732) 616-6700
- Mobile (732) 549-1998142
- Email [email protected]
- Areas Served Edison, Piscataway, Metuchen, Woodbridge, Fords, Iselin, South Plainfield, New Brunswick, North Brunswick, East Brunswick, Colonia, Middlesex County, Central Jersey , New Jersey, Avenel, South Amboy,
- Specializations Certified Luxury Home Marketing Specialist
